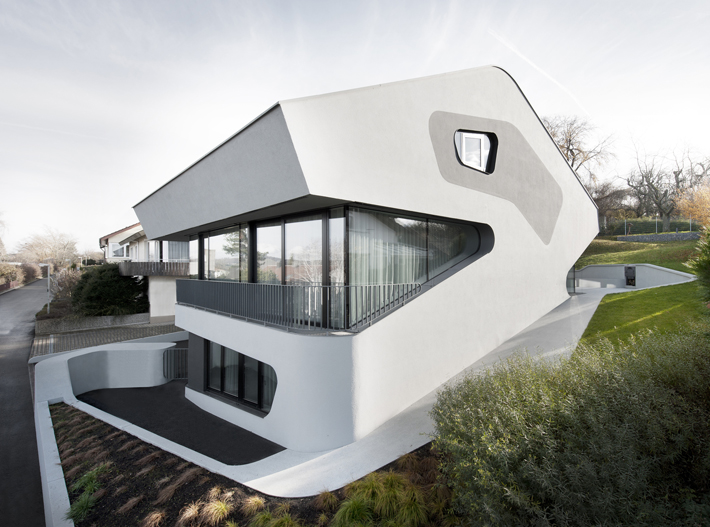Find Interior Designer
Our base contains 195 000 + architects and designers from 210 countries. Explore artworks or search professionals in your area!Show Your Artworks
Archibase Planet allows you to compose your personal block and expose you artworks to the CAD community and potential customersDownload Free Stuff
Find and download useful 3D stuff: 3D Models, HQ Textures, CAD and 3D Documentation, Manuals and moreArchiBLOG - Architecture, 3d design, models and renderings
Ols House, Stuttgart, Germany
 The new house is on a plot of land near Stuttgart, on a hillside with a generous view of the valley. The new, 4-person family home is divided into an elevated ground floor with entrance area, utility room and spa, and a second floor with an open, flowing floor plan containing the living, dining and kitchen areas. Full-height glazing provides a free view of the valley and terrace looking over the garden area. The central design element is a sculptural staircase that connects all three levels. >>>
The new house is on a plot of land near Stuttgart, on a hillside with a generous view of the valley. The new, 4-person family home is divided into an elevated ground floor with entrance area, utility room and spa, and a second floor with an open, flowing floor plan containing the living, dining and kitchen areas. Full-height glazing provides a free view of the valley and terrace looking over the garden area. The central design element is a sculptural staircase that connects all three levels. >>>
Posted by: 3D-Archive | 10/04/2013 04:05
Comment this (0)
Comment this (0)
San Francisco Transbay Transit Center (Video)
Transbay Transit Center, opening in 2017, will be a state-of-the-art multimodal transit station in downtown San Francisco,
... >>>
... >>>
Posted by: 3D-Archive | 09/04/2013 04:19
Comment this (0)
Comment this (0)
All Images and Objects are the property of their Respective Owners

