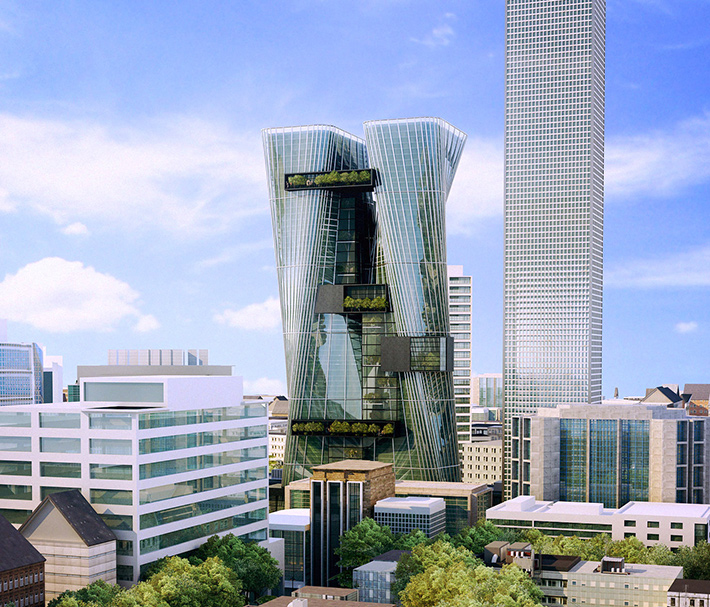Find Interior Designer
Our base contains 195 000 + architects and designers from 210 countries. Explore artworks or search professionals in your area!Show Your Artworks
Archibase Planet allows you to compose your personal block and expose you artworks to the CAD community and potential customersDownload Free Stuff
Find and download useful 3D stuff: 3D Models, HQ Textures, CAD and 3D Documentation, Manuals and moreParramatta office towers, Sydney, Australia
 Symbol of Parramatta new Rise, the concept design for the office towers 5 and 6 is expressed via both a vertical torque and outward projection towards the public mall.
Symbol of Parramatta new Rise, the concept design for the office towers 5 and 6 is expressed via both a vertical torque and outward projection towards the public mall.
The two office towers are consolidated into a set of “Siamese Pair” representing diversity rising out of unity, the rising city. This unique form performs better and more efficiently from the heat loss /gain point of view as less dispersion is generated. However its ultimate advantage is that of offering unique interior opportunities for the office requirements. In particular, as the building rises offices take advantage of the relationship with the vertical public spaces, allowing for an innovative and pleasant working environment.
Posted by: 3D-Archive | 31/03/2014 04:05
Login to comment this entry
All Images and Objects are the property of their Respective Owners

