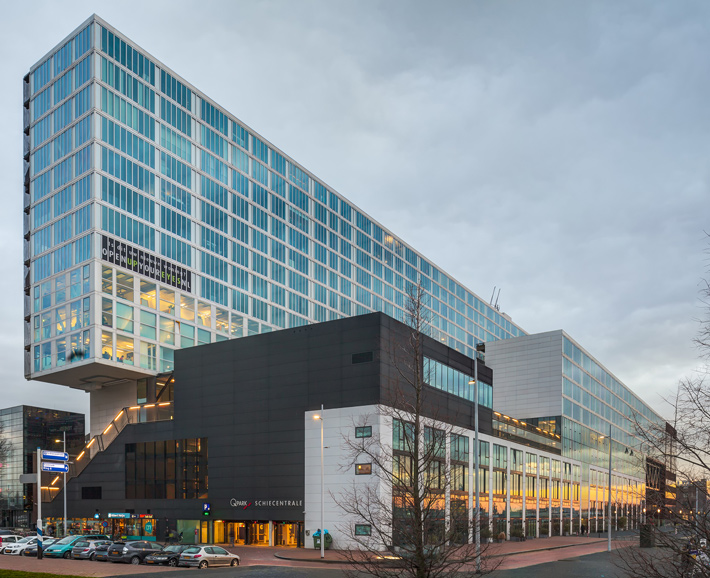Find Interior Designer
Our base contains 195 000 + architects and designers from 210 countries. Explore artworks or search professionals in your area!Show Your Artworks
Archibase Planet allows you to compose your personal block and expose you artworks to the CAD community and potential customersDownload Free Stuff
Find and download useful 3D stuff: 3D Models, HQ Textures, CAD and 3D Documentation, Manuals and moreSchiecentrale 4b, Rotterdam, The Netherlands
 Schiecentrale 4b consists of a striking new structure built around the north-west sides of the old Schiecentrale building. The new complex provides the media centre with various types of dwellings, for people closely involved in the audio-visual sector and people in other creative disciplines who like the port atmosphere still palpable in the area.
Schiecentrale 4b consists of a striking new structure built around the north-west sides of the old Schiecentrale building. The new complex provides the media centre with various types of dwellings, for people closely involved in the audio-visual sector and people in other creative disciplines who like the port atmosphere still palpable in the area.
The new structure consists of around 55,000 square metres of space. Office space accounts for 7000 square metres of that. Also included are 156 living/working units and twenty ground-accessed quayside dwellings that are 3.5 floors in height. Additional facilities include a supermarket (2000 square metres), a gym (600 square metres), 400 parking spaces in a supervised garage, and a semi-public deck 3000 square metres in area.
Posted by: 3D-Archive | 05/11/2013 03:29
Login to comment this entry
All Images and Objects are the property of their Respective Owners

