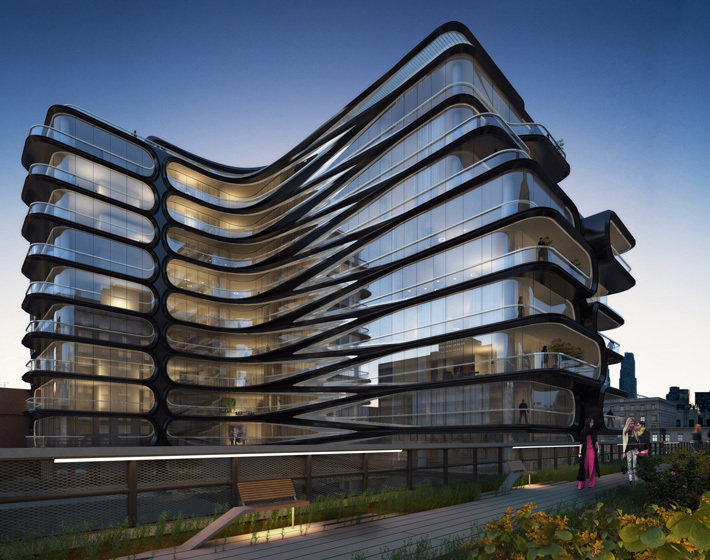Find Interior Designer
Our base contains 195 000 + architects and designers from 210 countries. Explore artworks or search professionals in your area!Show Your Artworks
Archibase Planet allows you to compose your personal block and expose you artworks to the CAD community and potential customersDownload Free Stuff
Find and download useful 3D stuff: 3D Models, HQ Textures, CAD and 3D Documentation, Manuals and more520 W 28th Street in Chelsea by Zaha Hadid, New York, USA
 Related Companies announced today that it has commissioned Zaha Hadid Architects to design a boutique residential building adjacent to the High Line at 520 West 28th Street in Chelsea, just south of Hudson Yards.
Related Companies announced today that it has commissioned Zaha Hadid Architects to design a boutique residential building adjacent to the High Line at 520 West 28th Street in Chelsea, just south of Hudson Yards.
The 11-story development will have 37 residences of up to 5,500 sq ft, focusing on expansive layouts with 11ft ceilings, thoughtful technological integration, and state-of-the-art finishes and features.
Posted by: 3D-Archive | 16/07/2013 18:30
Login to comment this entry
All Images and Objects are the property of their Respective Owners

