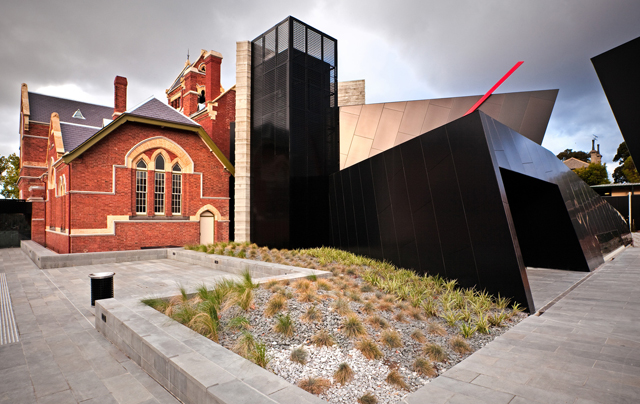Find Interior Designer
Our base contains 195 000 + architects and designers from 210 countries. Explore artworks or search professionals in your area!Show Your Artworks
Archibase Planet allows you to compose your personal block and expose you artworks to the CAD community and potential customersDownload Free Stuff
Find and download useful 3D stuff: 3D Models, HQ Textures, CAD and 3D Documentation, Manuals and moreInstitute of Educational Leadership, Melbourne
 The spatial requirements of the brief required a new extension to double the existing floor area (1500m2 total) on a site already constricted. A 100 seat theatre was required and rather than impose and add excessive visual bulk to the rear of the existing building, we placed it below ground to enable a tired outdoor learning space above. Other spaces include seminar rooms, observational classrooms and other smaller workshop or syndicate rooms.
The spatial requirements of the brief required a new extension to double the existing floor area (1500m2 total) on a site already constricted. A 100 seat theatre was required and rather than impose and add excessive visual bulk to the rear of the existing building, we placed it below ground to enable a tired outdoor learning space above. Other spaces include seminar rooms, observational classrooms and other smaller workshop or syndicate rooms.
Posted by: 3D-Archive | 19/09/2012 18:20
Login to comment this entry
All Images and Objects are the property of their Respective Owners

